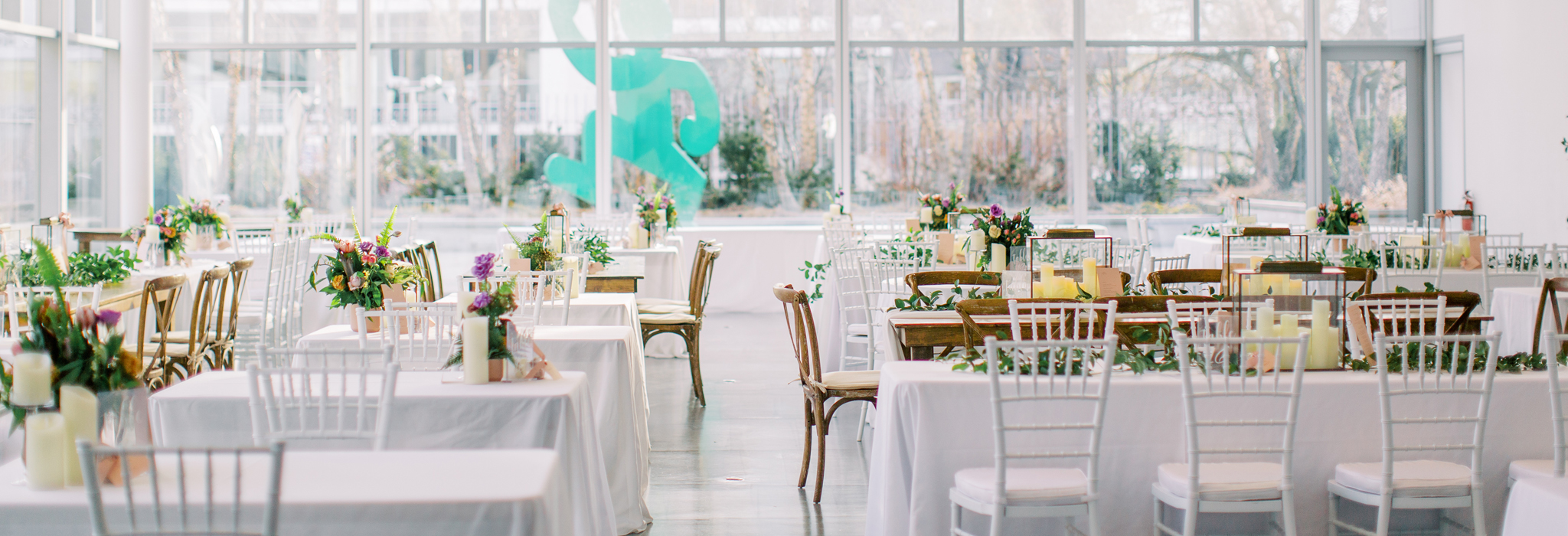
Our Spaces
The Art Gallery of Hamilton offers impressive and dynamic event spaces supported by our professional and experienced Event Services team. We can accommodate Boardroom-style meetings of 10 guests, or receptions/meetings of up to 400 guests.
Whether a formal wedding, casual cocktail reception, or contemporary staff get-together, guests will enjoy a unique event experience set within a gallery of historical and contemporary art.
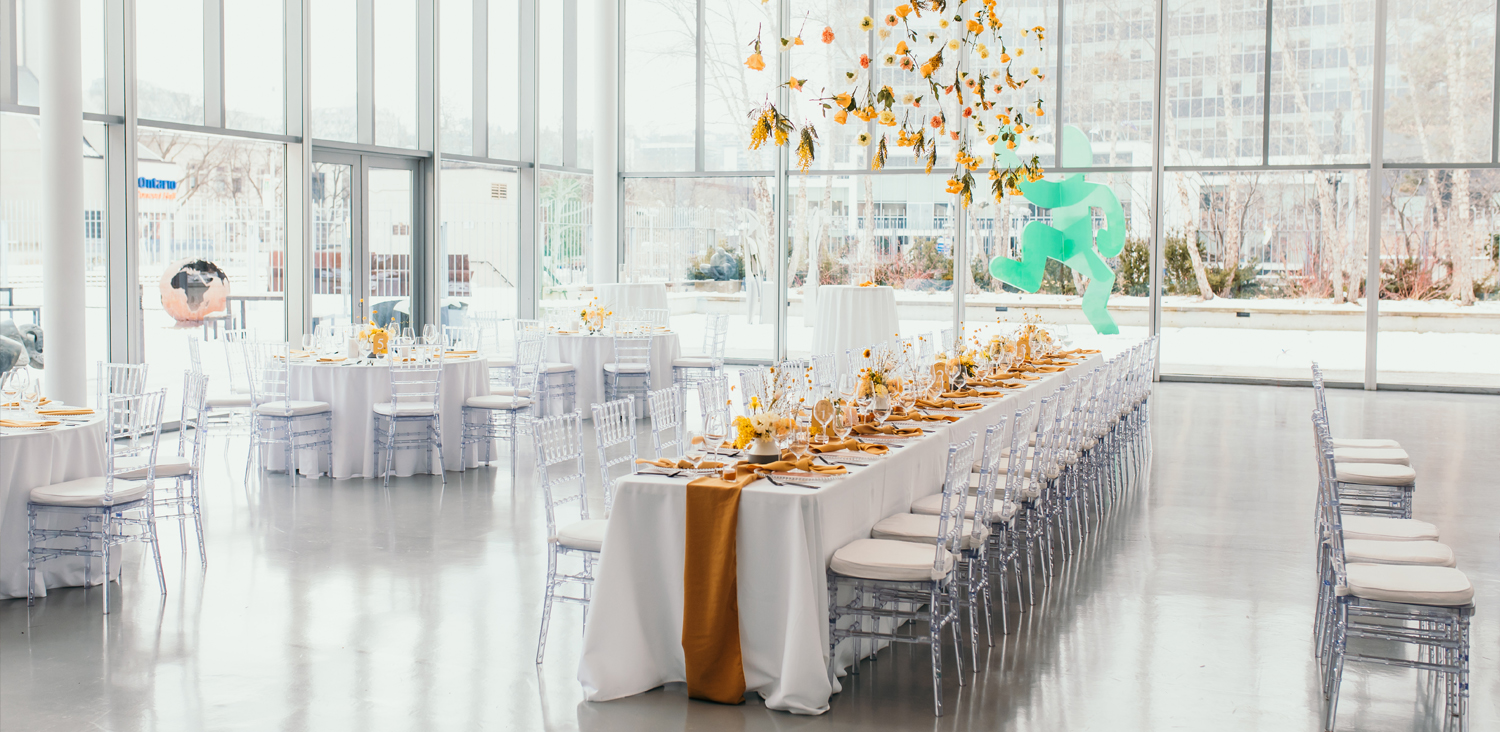
The Joey and Toby Tanenbaum Pavilion
The magnificent glass enclosed Pavilion features an in-house sound system and drop down screen, with direct access to the beautifully landscaped Irving Zucker Sculpture Garden.
Space Capacity
2500 square feet
Ceiling Height
18 feet
Cocktail Reception
200 guests
Meeting/Dinner Seating
175 guests
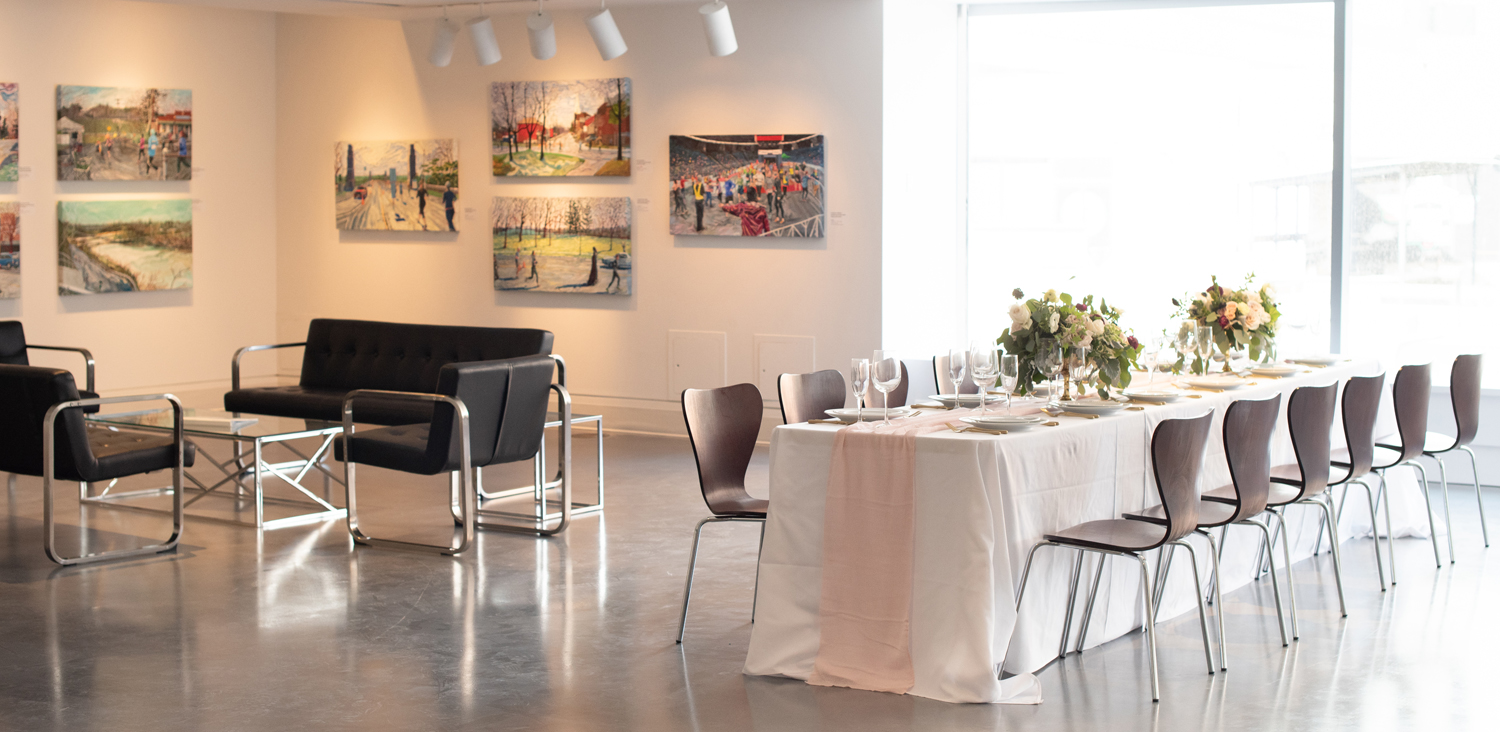
Jean and Ross Fischer Gallery and Lounge
A two-level, open concept space with curated local art exhibitions.
Space Capacity
1550 square feet
Ceiling Height
8 and 12 feet
Cocktail Reception
135 guests
Meeting/Dinner Seating
75 guests
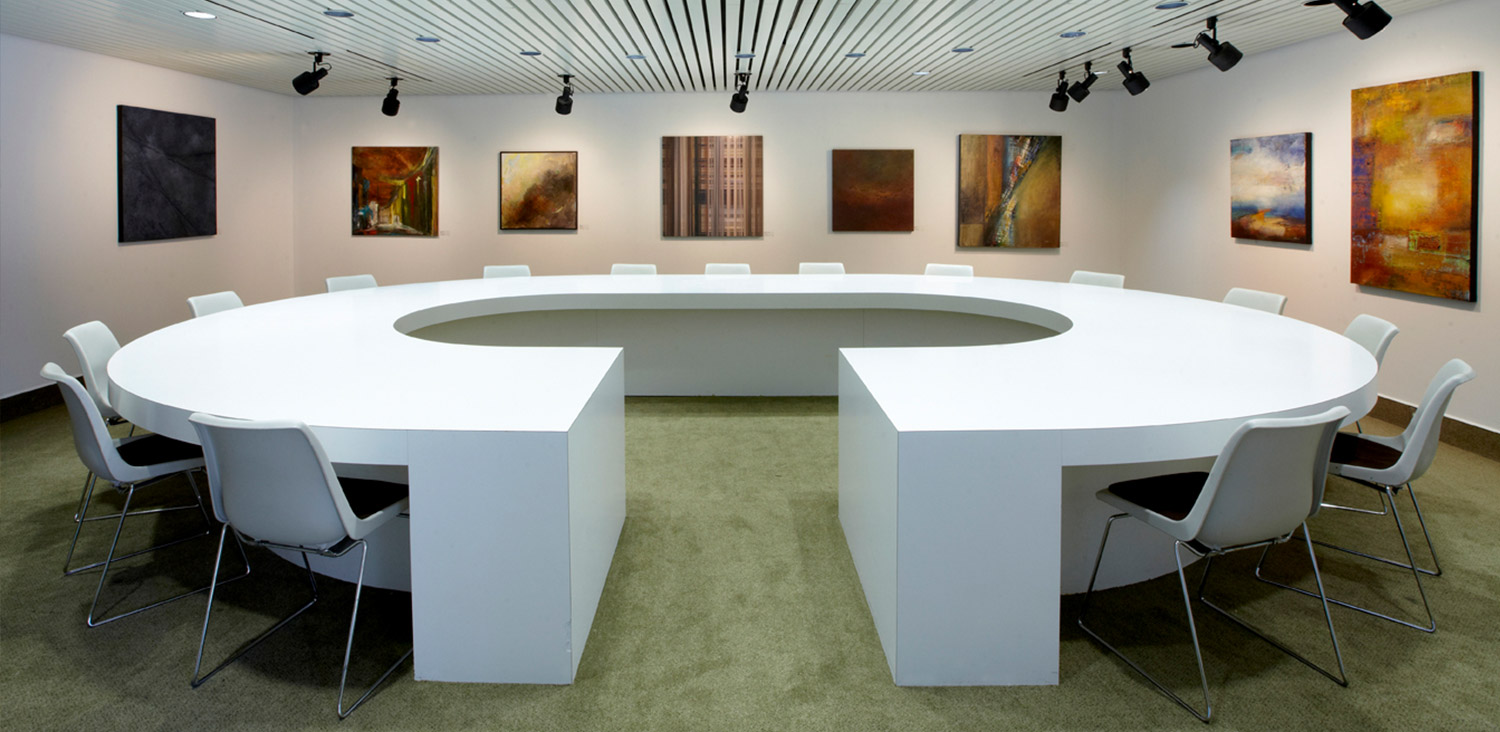
AGH Boardroom
Set with a spacious u-shaped board table and featuring original art from the AGH Art Rental + Sales Collection. Access to the office lounge and an outdoor courtyard is available.
Space Capacity
625 square feet
Ceiling Height
8 feet
Meeting/Dinner Seating
20 people
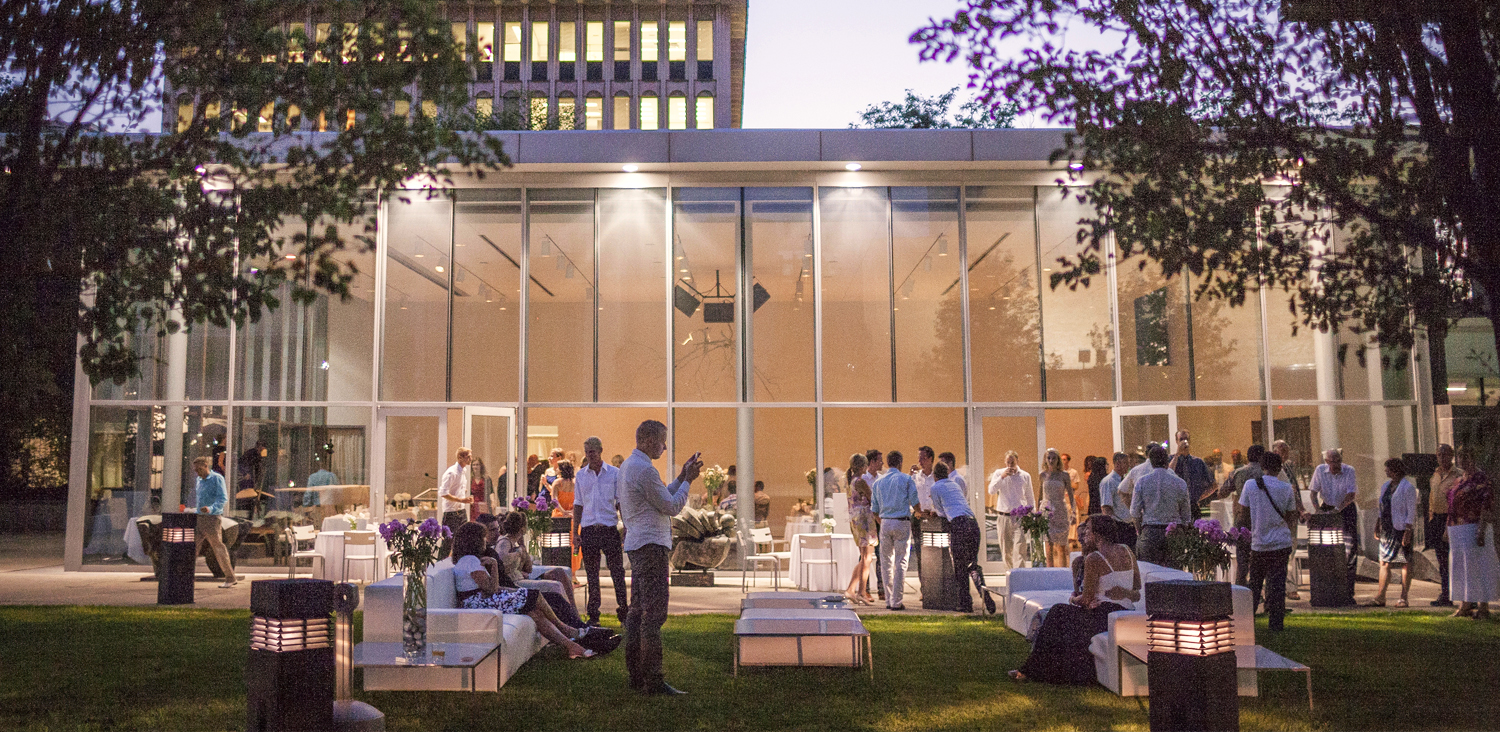
Irving Zucker Sculpture Garden
The beautifully landscaped garden boasts a patio area, and a renowned collection of historical and contemporary sculpture. Access to the fully licensed Sculpture Garden is included in your Pavilion rental fee.
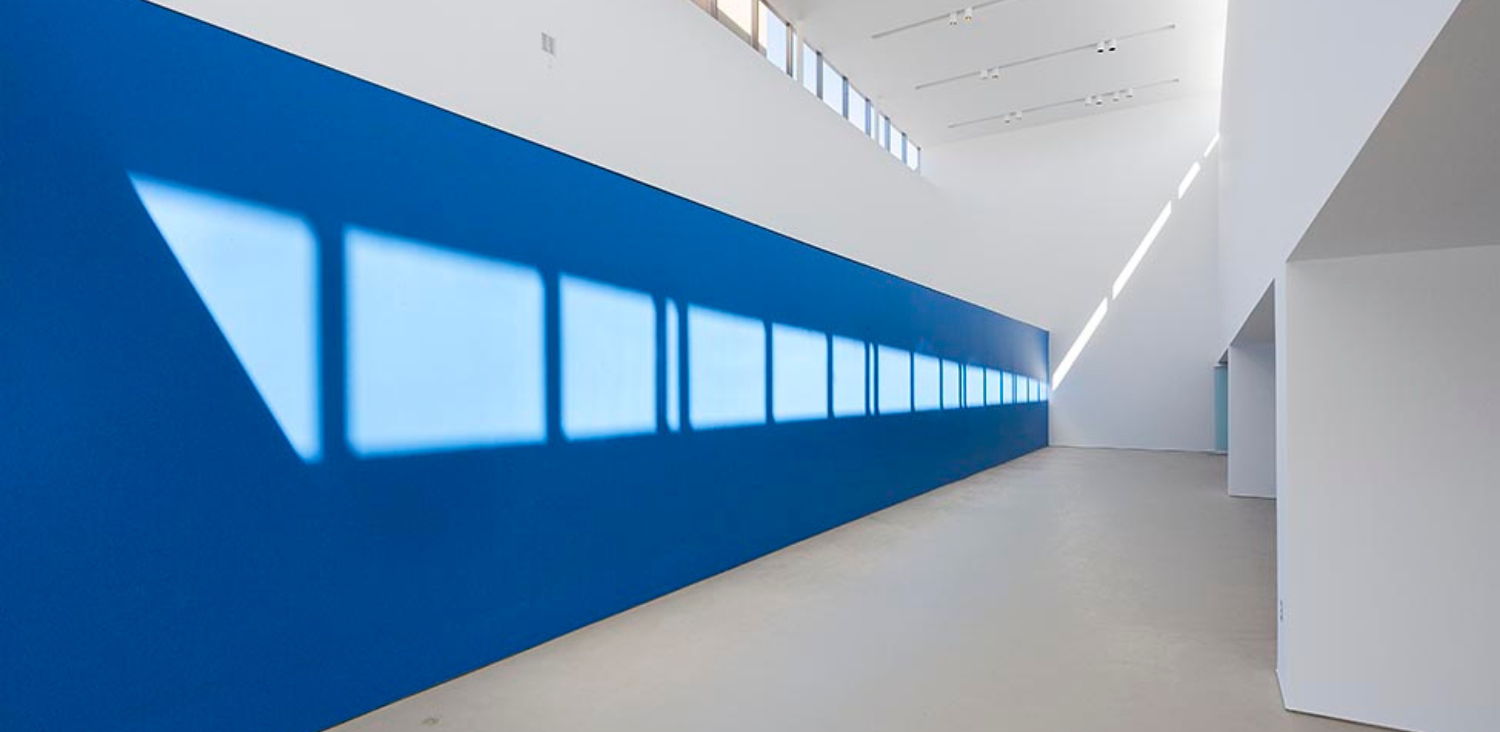
The David Braley and Nancy Gordon Sculpture Atrium
The elegant, vaulted ceiling Atrium features a stunning collection of historical and contemporary sculptures. Availability and capacity is based on exhibition installations.
Space Capacity
2260 square feet
Ceiling Height
40 feet
Cocktail Reception
30 to 125 guests
From the Canadian Art Collection
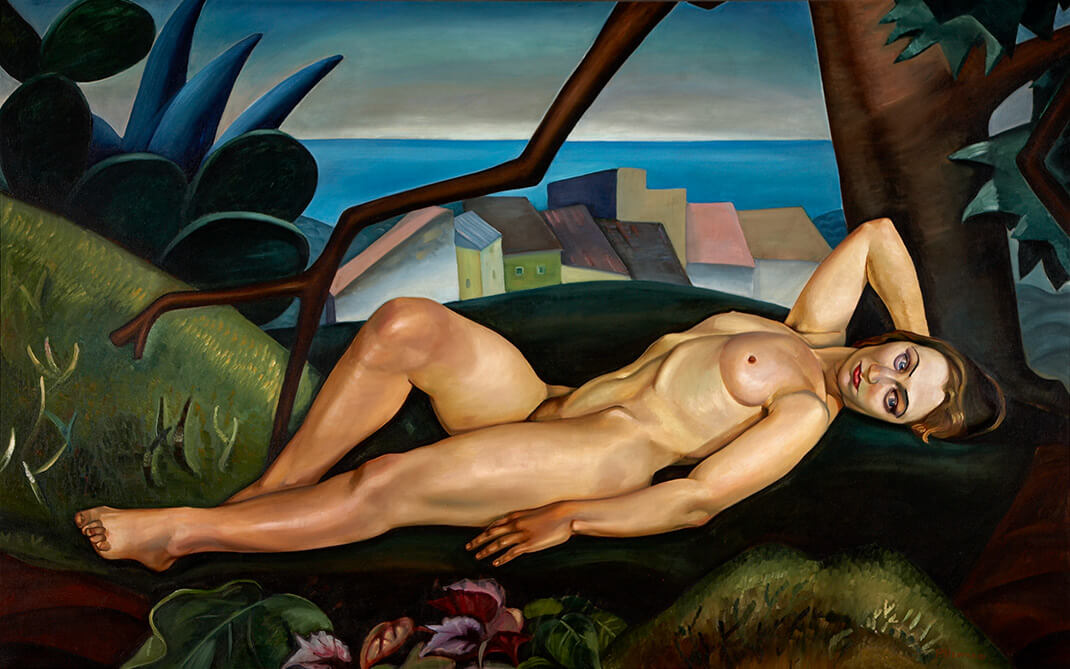
Girl under a Tree 1931
Prudence Heward (Canadian 1896-1947)
oil on canvas, Gift of the artist's family, 1961